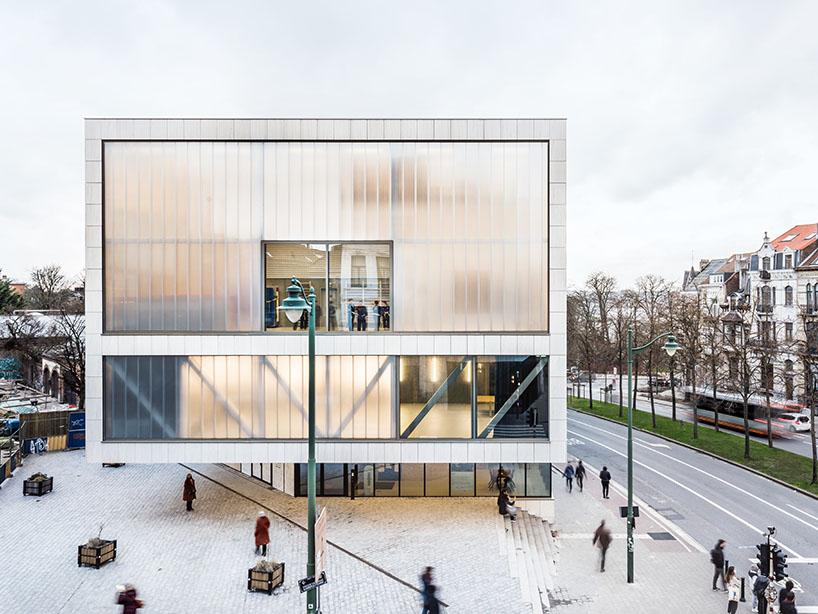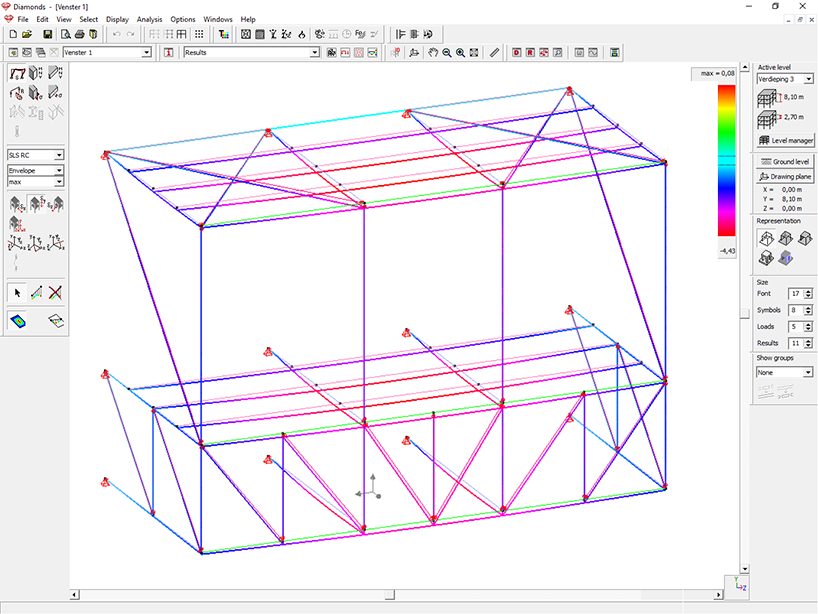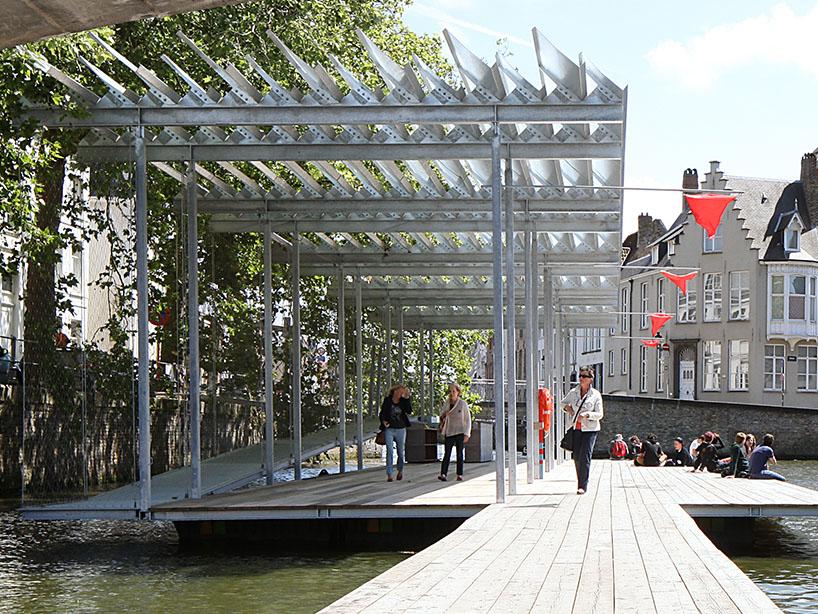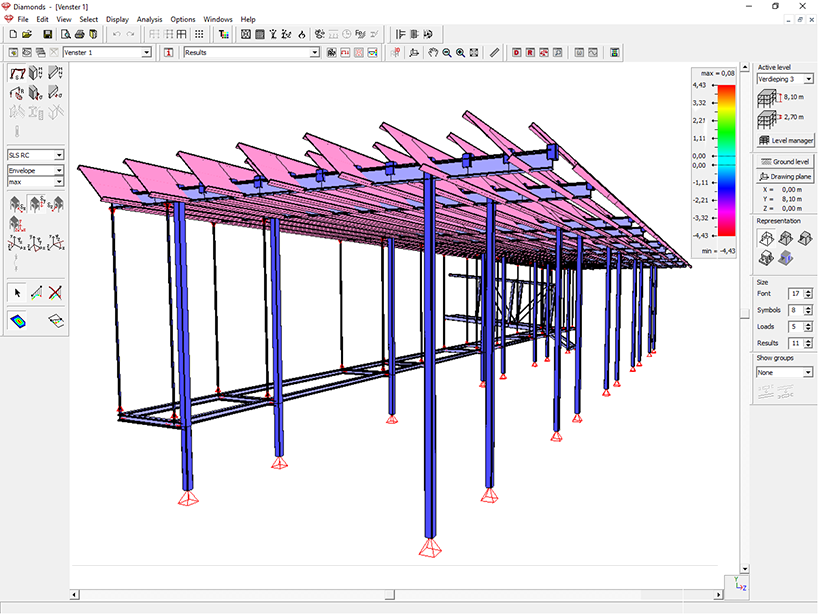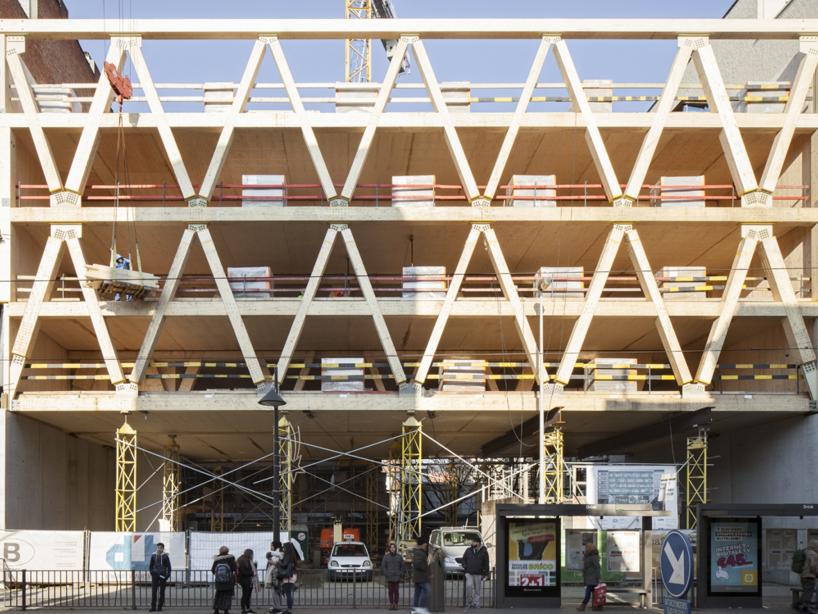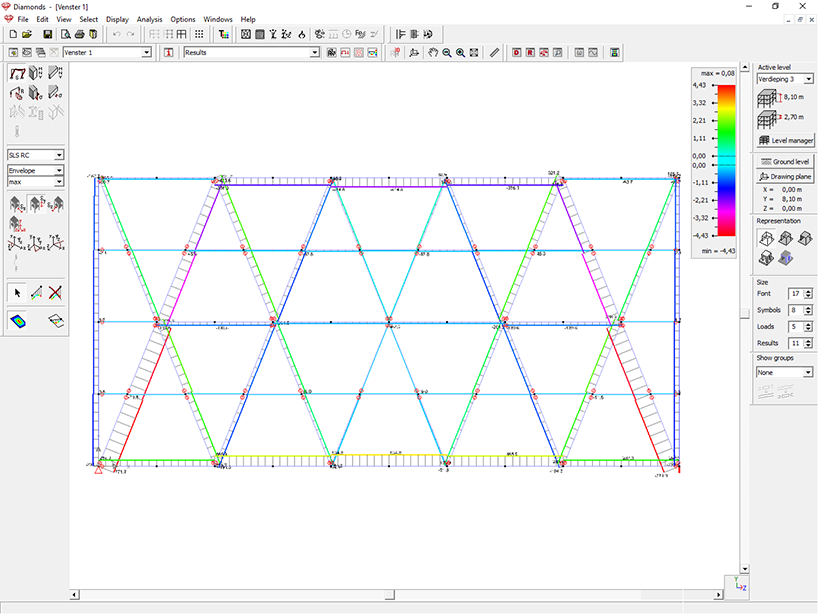Foto © Lucid
“Since the construction of the Albert subway station in the 1980s, the Albert Square in Vorst (Brussels) had become a large open space in the city landscape. To revive this part of the city into a thriving area for the residents, the Vorst municipality organized an architectural design competition. B-architecten’s design for two buildings with various facilities such as a restaurant, an auditorium, and a sports hall at opposing sides of the Albert Square, came out as the winner," Pieter Ochelen says.
Due to the presence of the Albert subway station, foundation possibilities were quite limited in this case. For the building on one side of the Albert Square, a concrete core located outside the subway station’s perimeter was founded on piles. For the building on the other side of the square, the situation was even more complex as foundations could only be realized in the far corner of the building plot.
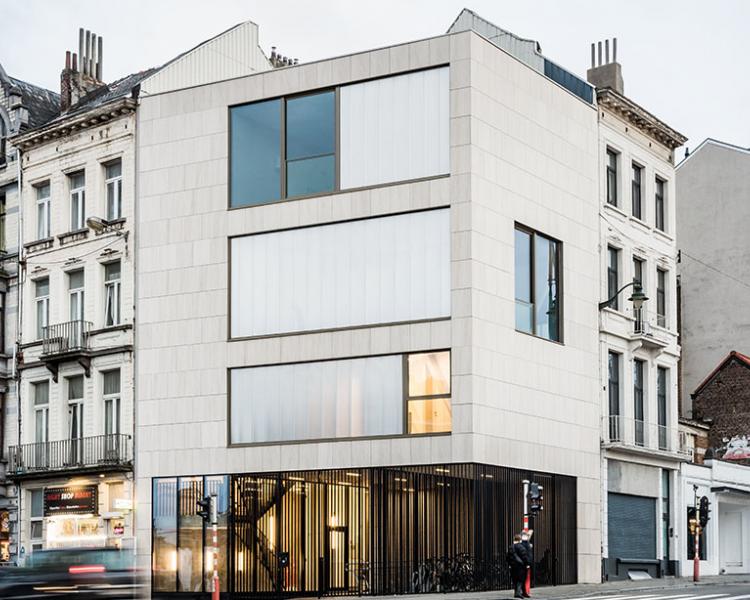
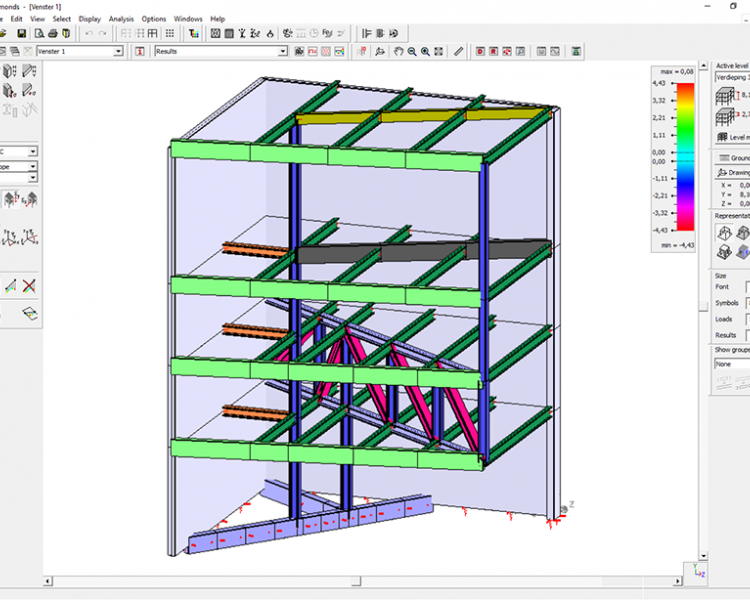
Foto © Lucid
The auditorium and the sports hall were designed as a large steel structure that cantilevers for about 9 meters. This cantilever structure is hinged to the concrete core, while tension bars provide additional support and lattice girders ensure sufficient rigidity for the cantilever steel box.
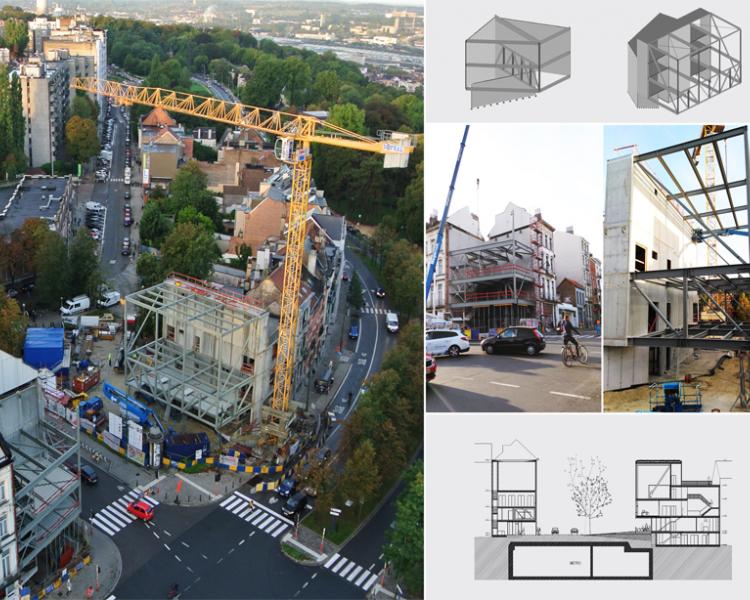
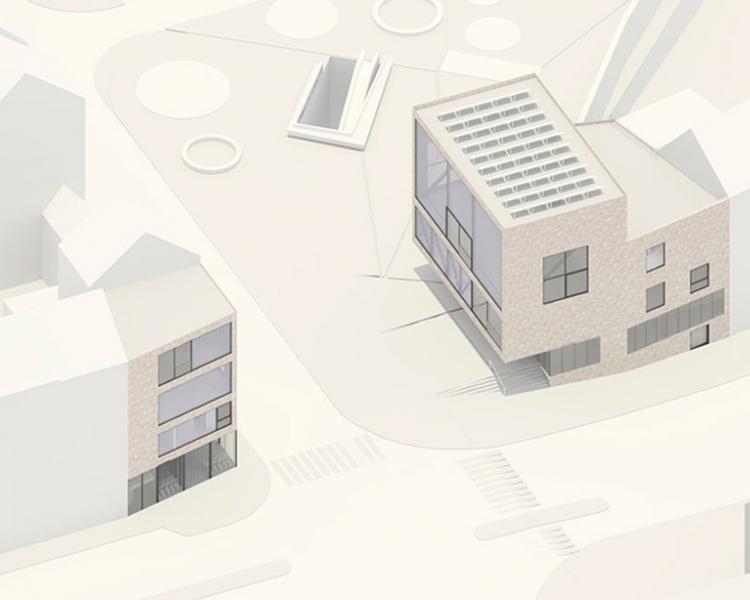
The auditorium and the sports hall were designed as a large steel structure that cantilevers for about 9 meters. Diamonds was used to perform all required code checks and evaluate the eigenfrequencies.
In addition to the usual structural analyses and code checks with Diamonds, we evaluated the cantilever’s eigenfrequencies to make sure there is no interference with normal use conditions of the sports hall.”

