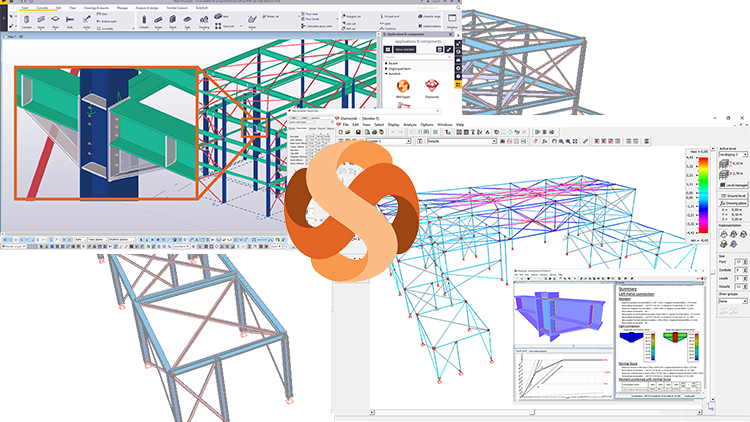
Borreman Constructie Adviesbureau, a Dutch consultancy office specialized in engineering construction, has an impressive track record in the structural analysis of both residential and non-residential buildings (including industrial buildings, office buildings, warehouses, and commercial buildings). As so many things require a close follow-up or can even be subject to change during building construction, Borreman Constructie Adviesbureau works very closely with both clients, architects and building contractors throughout the entire building process - from design to construction.
Borreman Constructie Adviesbureau (or Borreman, in short) has been active in the market since 2006 and currently employs 6 engineers. Borreman’s decision to further broaden its service portfolio and promote an integrated approach to structural analysis & design has been inspired by the tremendous opportunities that arise from working together on a Building Information Model.
An integrated approach making everybody successful
The BuildSoft BIM Expert plays a crucial role in Borreman’s integrated approach to structural analysis & design. BIM Expert is a unique software that makes it possible to exchange model information between structural analysis software and BIM (Building Information Modeling) software. BIM Expert plugins for Diamonds, PowerConnect and Tekla Structures, enabled Borreman to put an integrated approach into practice, seamlessly linking their familiar Diamonds and PowerConnect software with Tekla Structures.
"An integrated approach with everybody collaborating around a BIM model simplifies the building process," Edwin Borreman comments "while saving a lot of time and money for our clients. The architect, the structural design engineer and the building contractor no longer work in isolation on separate models and drawings. Instead, we use Tekla Structures to build a BIM model starting from the IFC file that we receive from the architect. Then we use the BuildSoft BIM Expert to connect this BIM model to Diamonds (our 3D structural analysis software) and PowerConnect (the software that we use for steel connection design).
Any modifications proposed by the structural analysis can then be translated into BIM model adjustments. Once we have completed that process, we share the updated BIM model with the building contractor via an IFC file. That makes it so much easier for the contractor to deliver accurate construction drawings that are entirely in sync with the structural design, while we can inspect these drawings so much faster.
This kind of integrated approach implies a profound change in the structural design process. However, the extra time that we need to spend initially on building and sharing a BIM model is more than recouped afterward.”
A global overview thanks to the BIM model
“The best way to illustrate the benefits of an integrated approach to structural analysis & design is to explain our way of working through a typical project," says Jaap Wim Riphagen, project engineer at Borreman. "Let us therefore have a look at the expansion of an existing industrial building and adjoining offices for Van Dijk Transport (Kampen, the Netherlands).
In particular, I’d like to discuss the new office floors that were planned on top of the existing office building. The existing building structure was unable to support any additional floors because it was just not designed to do that. That’s why the steel structure of the new office building had to be designed independently from the existing building structure.
The BIM model offers a global overview of the entire project, making it so much easier to provide the client with transparent information on the steel structure design of the new office floor.
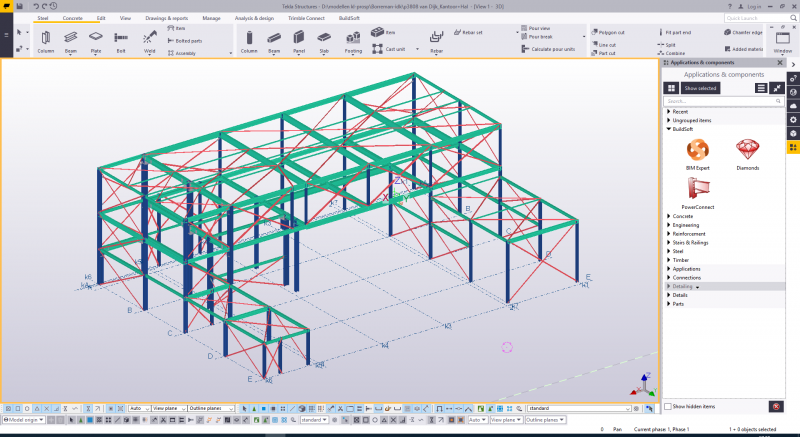
In a first step, we built a BIM model using Tekla Structures. We did this starting from an IFC file that was provided by the architect. This BIM model included the entire building structure, both the existing buildings and the new buildings to be constructed. The advantage of this model was that it offered a complete overview of the entire project, making it so much easier to discuss different designs with our client and to identify the best design for the new office building.
Once our client had agreed to the design, we started working from the BIM model to further detail the steel structure design of the new office building through structural analyses using Diamonds.”
Translating BIM into a smart structural analysis model
“Integrated structural analysis & design become all the easier as you consistently use a sound methodical approach," says Jaap Wim. "We always start with a series of upfront model checks in Tekla Structures, before we use the BuildSoft BIM Expert to exchange model information with our Diamonds structural analysis software. Depending on the project, we perform these checks on the entire BIM model or a part of the BIM model. In Tekla Structures, it's perfectly possible to select a part of the entire BIM model and build an integrated structural analysis model for that part only.
In this project too, model checks started with a visual inspection of the steel structure’s wireframe. Such a wireframe visualizes the steel structure’s beams, columns, tie rods, ... through their reference lines defined in the BIM model. To translate the BIM model correctly into a fully functional structural analysis model, all reference lines must necessarily connect at their ends. A visual inspection of the wireframe allows us to detect and correct any missing or faulty connections quickly.
A visual inspection of the wireframe in Tekla Structures allows to detect and correct any missing or faulty connections between the BIM model’s reference lines and to translate this model into a fully functional structural analysis model.
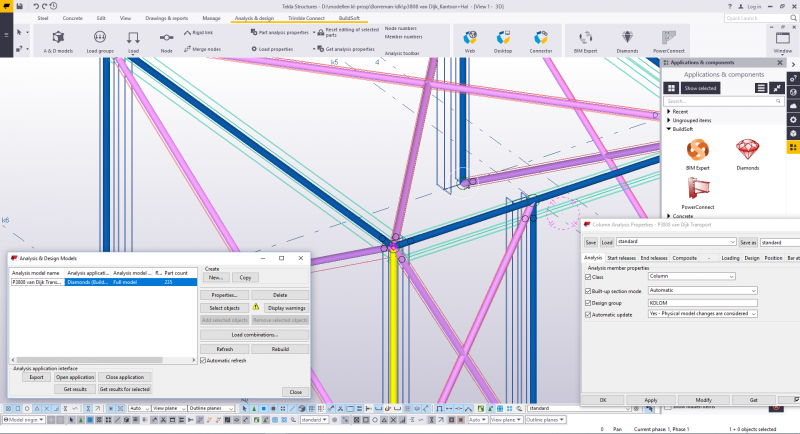
Reference lines play a crucial role in an integrated structural analysis & design approach because any adjustments to structural members are to be interpreted with respect to these reference lines. Let’s take the example of the steel beams supporting a floor of the new office building. The reference line of any such beam is typically positioned in its upper surface. If the structural analysis requires that the height of one or more beams be adjusted, then this definition of the reference lines ensures that all height adjustments are translated correctly into BIM model adaptations: the top surface of each beam remains unaffected, while its bottom surface is shifted upward or downward.
A proper definition of the reference lines thus ensures that all adjustments to the structural analysis model are interpreted correctly by the BIM model. On the other hand, the reference lines also allow for a smart translation of the BIM model into a fully functional structural analysis model, taking into account the eccentricity between the center line and the reference line of each bar element in the analysis model.“
A round-trip BIM workflow
“In a next step, we inspected the Tekla Structures analysis model of the new office building" Jaap Wim continues. "We therefore completed the wireframe model with the information that is required by the structural analysis. For example, we defined hinged connections between beams wherever needed. Also, we specified the elements of the wind bracing system (which must be considered as tie rods during the structural analysis), and we defined the supports of the steel structure.
Once the Tekla Structures analysis model had been completed, we used the BuildSoft BIM Expert to convert that model into a Diamonds structural analysis model. During this conversion, the BIM Expert performs a range of vital checks - comparing and matching cross-section and material properties between the Tekla Structures analysis model and the Diamonds cross-section and material libraries.
During the conversion of the Tekla Structures analysis model into a Diamonds structural analysis model, the BuildSoft BIM Expert performs a range of vital checks - comparing and matching cross-section and material properties between both models.
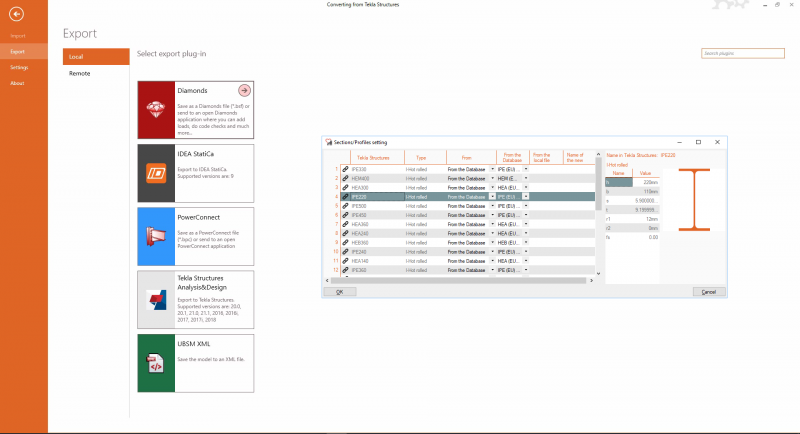
From this point onward, we could proceed in precisely the same way as we would for any structural analysis using Diamonds. In a first step, we completed the Diamonds model with the permanent loads, wind loads, snow loads, ... and we generated all load combinations according to Eurocode 2. After an initial 3D analysis and the related design verifications of all structural steel members, we started adjusting the Diamonds analysis model until the design verifications confirmed that the resistance of all cross-sections and the buckling stability of all compression and bending members complied with Eurocode 3 requirements.
In Borreman’s round-trip BIM workflow, the BuildSoft BIM Expert ensures that the Diamonds structural analysis model remains in sync with the Tekla Structures BIM model and that any adjustments to the Diamonds model are incorporated into the BIM model.
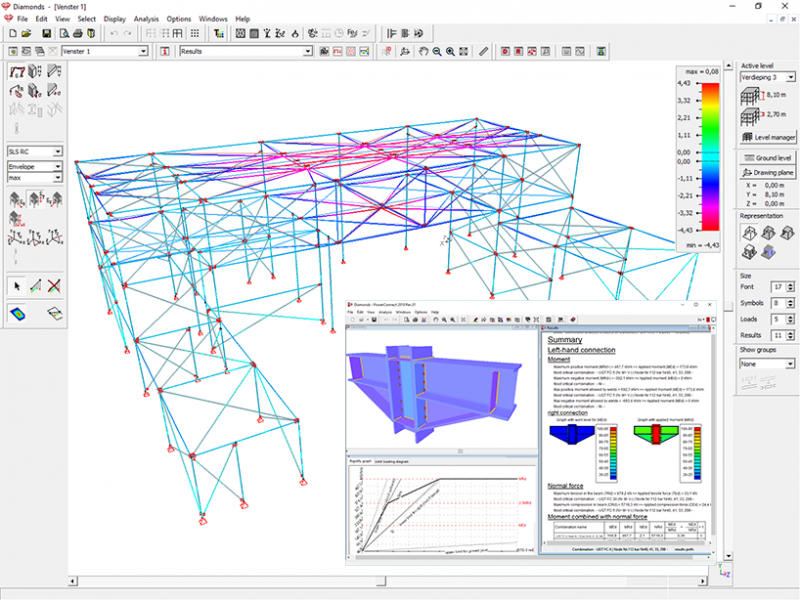
During the final phase of our round-trip BIM workflow, we synchronized the Diamonds structural analysis model with the BIM model using BuildSoft’s BIM Expert. The BIM Expert reported all geometry changes to existing members with respect to the original BIM model, asking us whether we wanted to incorporate these changes automatically into the BIM model. In addition, Tekla Structures recognized any newly added structural members and any updates related to cross-section properties, material properties or cross-section orientation. All in all, this is a very flexible way of working that saves us a lot of time.”
It’s hard to imagine an even more integrated approach
“But this is not the end of our story about integrated structural analysis & design," Jaap Wim concludes. "The office building's steel structure, for example, includes quite a few beam-to-column connections which we have detailed using the PowerConnect software. We can do that directly from the Diamonds structural analysis model, selecting the corresponding structural node and automatically launching PowerConnect. PowerConnect not just recognizes the connection geometry, but also imports the loads calculated by Diamonds.
That makes it possible to detail the structural design of these beam-to-column connections (including all components such as end plates, stiffeners, welds, bolts, ...), and to calculate the corresponding rotational stiffness diagram as well. Thanks to the tight integration between Diamonds and PowerConnect, the stiffness of the corresponding node in the Diamonds model can automatically be updated based on the rotational stiffness diagram calculated by PowerConnect. That is an iterative process, since any such adjustment requires a new 3D analysis to account for the favorable redistribution of bending moments throughout the steel structure.
The real beauty of all this? Thanks to the BuildSoft BIM Expert, it is now possible to translate any steel connection design calculated by PowerConnect into the BIM model. Tekla Structures automatically recognizes these connections as components, smart tools that you can use to connect parts in the BIM model. Components automate tasks and group objects so that Tekla Structures treats them as a single unit and any adaptations can be implemented very quickly.
In Borreman’s round-trip BIM workflow, the BuildSoft BIM Expert translates any steel connection design calculated by PowerConnect into the Tekla Structures BIM model.
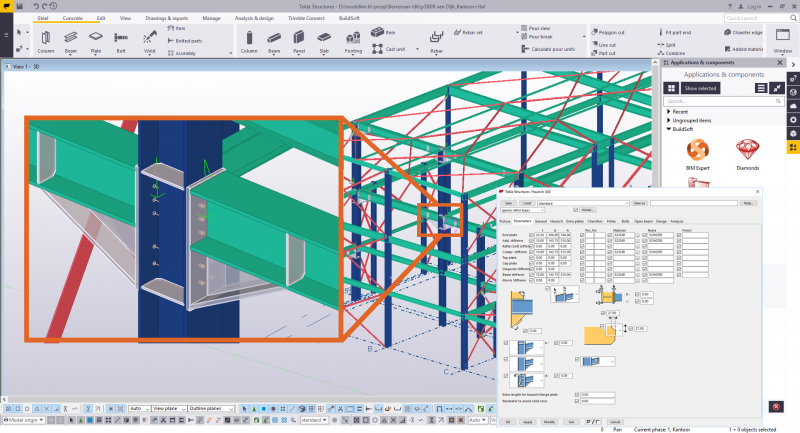
The result of all that is an accurate and complete BIM model that is entirely in sync with the structural analysis model. This BIM model can easily be shared with the building contractor, who can use it to deliver up-to-date construction drawings. It's hard to imagine an even more integrated approach to structural analysis and design.”
More opportunities for better collaboration
“An integrated approach to structural analysis & design using Tekla Structures, BIM Expert, Diamonds and PowerConnect is very powerful indeed," Edwin Borreman concludes "and offers us more opportunities to collaborate more closely with all partners involved in the building process. As all our work is organized around a central BIM model that we can share with all partners, it’s easier for us to get involved at an early stage. That makes it possible for us to guide the structural design from these early stages onwards, in close collaboration with the architect.
Moreover, the BIM model contains a wealth of information that can be shared with the building contractor. Material quantities can be derived from the model, considerably simplifying the cost estimation process, and construction drawings can be produced much faster. I’ve mentioned it before: using this kind of integrated approach, we do invest more time in building and sharing an initial BIM model, but we more than recoup that extra time afterward. In the end, that comes down to a better and more cost-effective result for our customer. And, by the way, that result is delivered in less time.”
Featured article in The Structural Engineer
Learn more on BIM Expert: BIM Expert product page and BIM Expert youtube channel
Download your free 30-day BIM Expert trial: http://www.buildsoft.eu/en/trial
