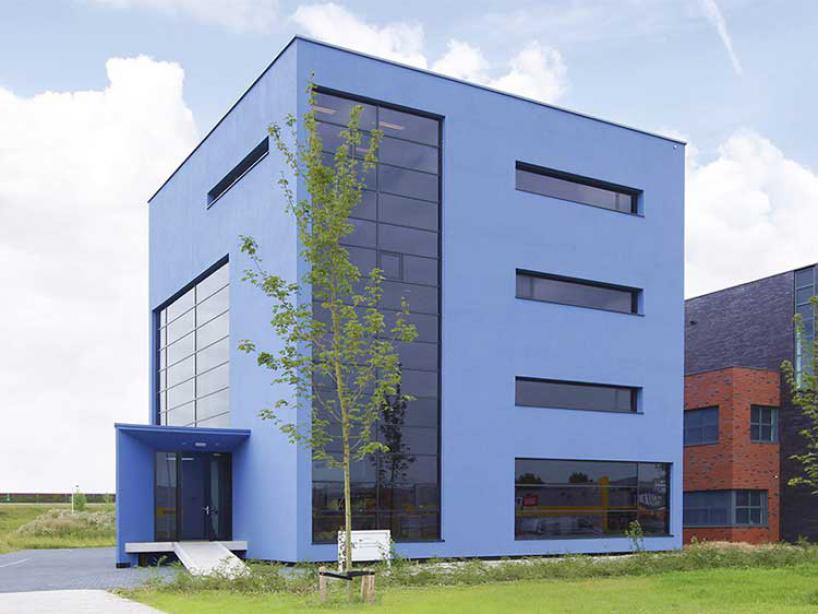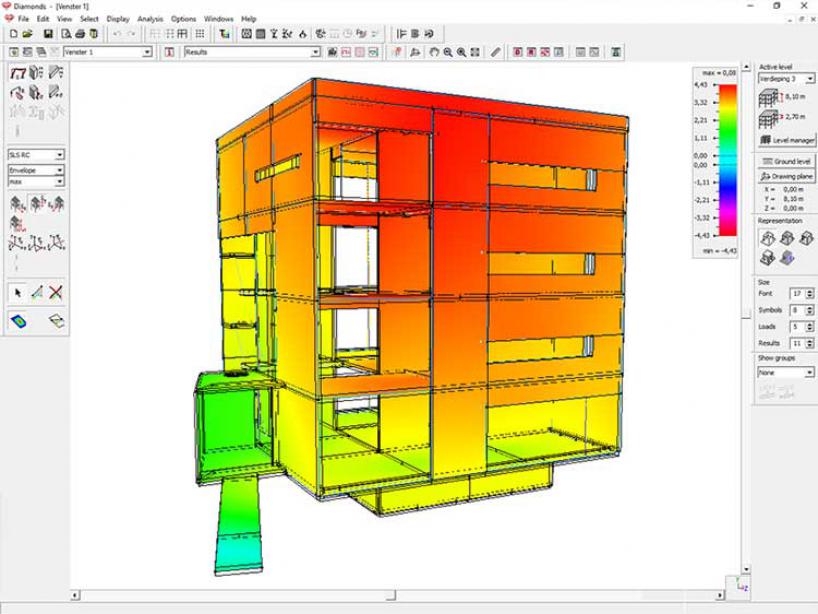AWE Engineering office was assigned for the structural analysis of the new office building of JMC accountants located at Oude IJssel 3 in Dronten (the Netherlands).
This office building, designed by Lab32 Architects in Schimmert (the Netherlands) has 3 floors and is equipped with a central void of which the elevator shaft and surrounding stairway can be reached. A part of the buildinh has a basement.
After getting 'green light' of the archtitect on the structual design, a 3D model was created in the software Diamonds. This was very easily accomplished thanks to the practical GUI interface and the option 'Level Manager' and 'Design types'. After only a few day, a realistic representation of the building in the 3D Diamonds environment was presented to the client and architect. We expierence more and more that this is much appreciated. As additional advantage, we can better show our engineering task and goal to the client.
The strenght of using Diamonds on this project was mainly experienced when the floor types and the material of the elevator shaft walls needed to be edited to achieve the desired budget cuts. Also modifying the cast-in place basemend to a prefabricated basement was in no-time done. Next to that, Diamonds and Tekla offer the possibility to exchange model data in 2 directions, a feature which saves a lot of time.


