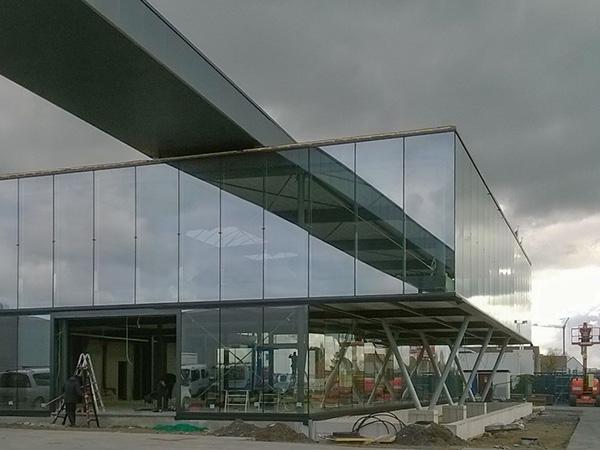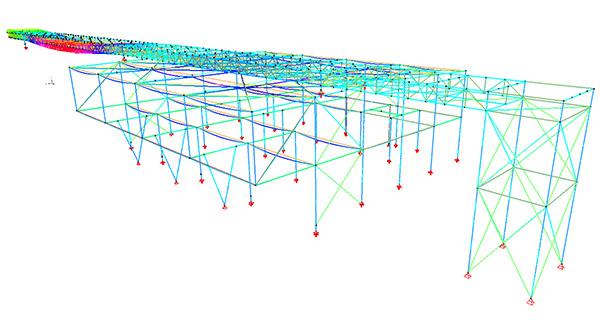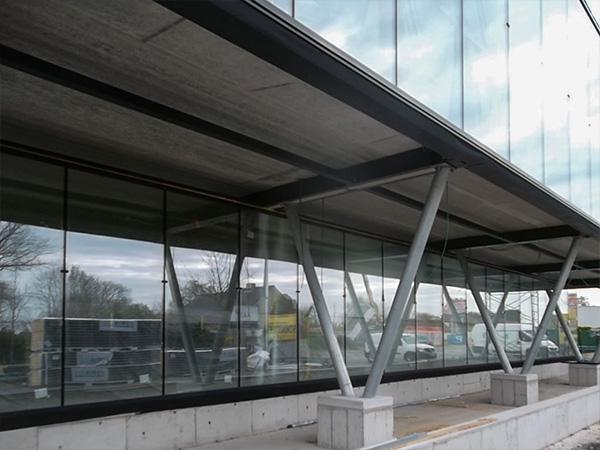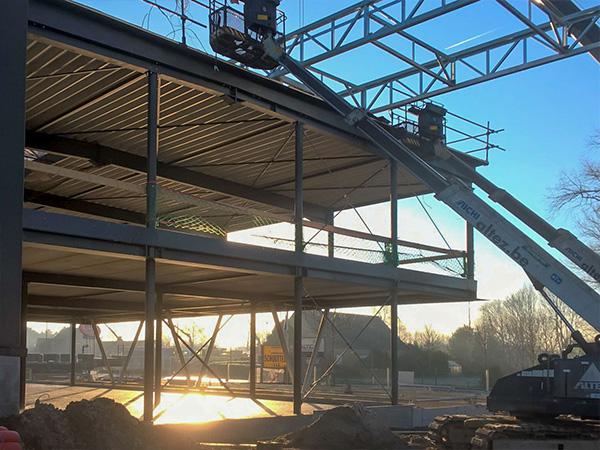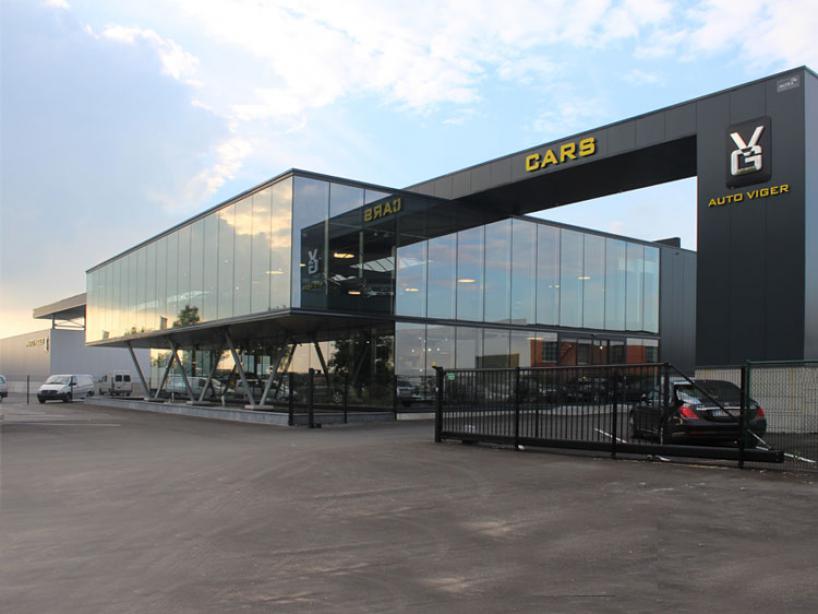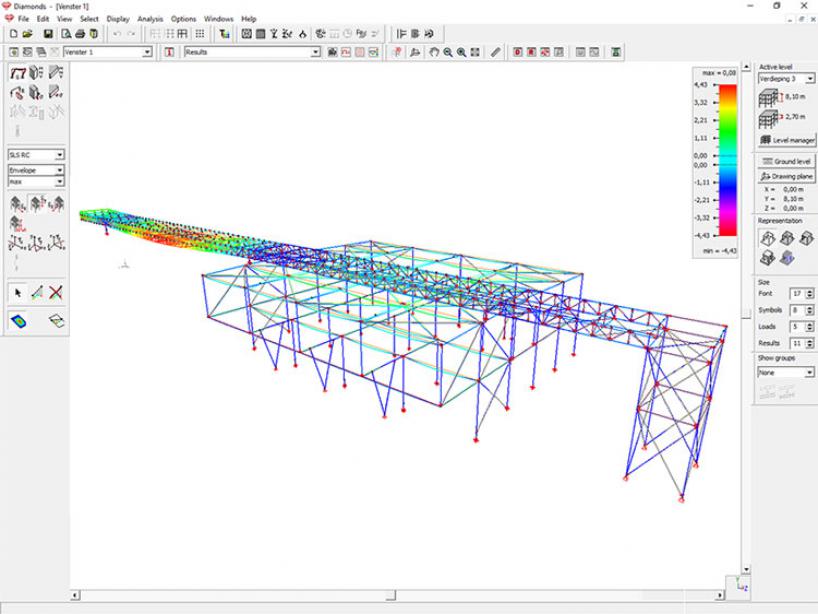Belgium based Altez Construction Group, founded in 1991, operates through a number of divisions that are specialized in industrial buildings, agricultural buildings and equestrian buildings. The industrial buildings division boasts an extensive portfolio including offices, showrooms, workshops, logistics units, warehouses, … just to name a few.
All prefab building solutions are developed within Altez’ engineering office - from design up to construction. Respectful of the initial architectural design, the Altez engineering team often proposes alternative structural solutions that positively impact the client’s budget. To develop and detail these solutions, Altez has been using the BuildSoft structural analysis software for 10 years.
Doing a fine job
To design building structures in compliance with the EN Eurocode standards, the BuildSoft structural analysis software is being used to develop a 3D models. Lieven Goethals, head of the Altez engineering office, comments that “the BuildSoft products are doing such a fine job in this respect that 3D structural analysis has become daily practice within Altez.
This generally starts with a first concept model being made during the tendering phase. Once Altez has been commissioned to realize the project, the initial model is further developed in more detail to provide the input for the next stages of the building process - from project preparation up to production. Both steel structures and precast concrete walls are in fact manufactured by Altez. That gives us maximum control over each step during the project: design, production, transport and assembly.”
Working in a readable environment
“Altez always strives for the most economical solution for its customers” Lieven Goethals continues. “This doesn’t necessarily have to be the solution that minimizes the amount of steel or concrete being used. Whereas materials cost is obviously very important, manufacturing and assembly costs are equally relevant. When developing an economical solution for our customers, we always have to make a trade-off between the benefits of modularity and repeatability (faster, easier manufacturing and assembly) and the benefits of a lower weight (smaller materials cost).
The outcome of this trade-off analysis largely depends on the available margin as reported by the structural analysis. That’s why we are always looking for the best balance between repeatability and material savings, and we do this again and again for each individual project based on the intelligence that the 3D structural analysis delivers. Being able to work within an easily readable software environment is therefore very important to help us maximize project productivity.”
Excelling in clarity
“By that I mean” Lieven Goethals adds, “that we expect such an environment to excel in clarity and ease of use. That really helps save a lot of time when defining model geometry, structural properties and loads, but also when processing, interpreting and reporting the analysis results. Now that we have been using the BuildSoft structural analysis software for about 10 years, I believe I am entitled to say that it really shines in this respect.
