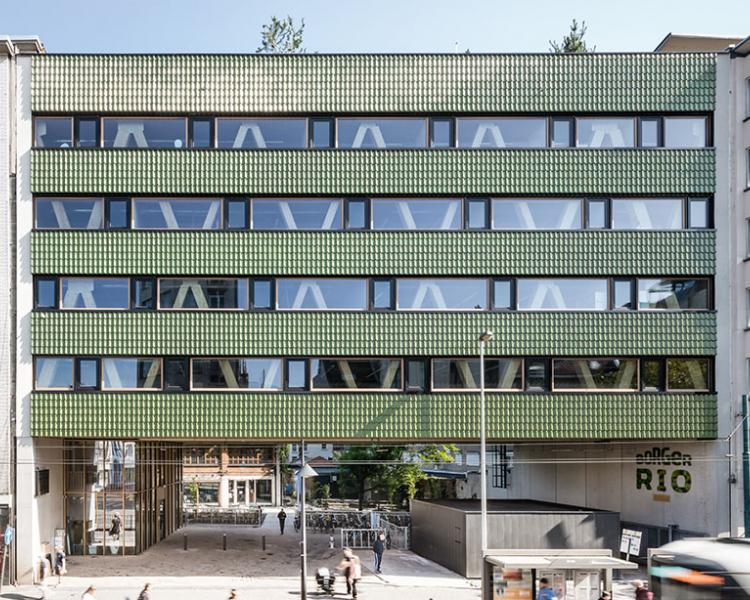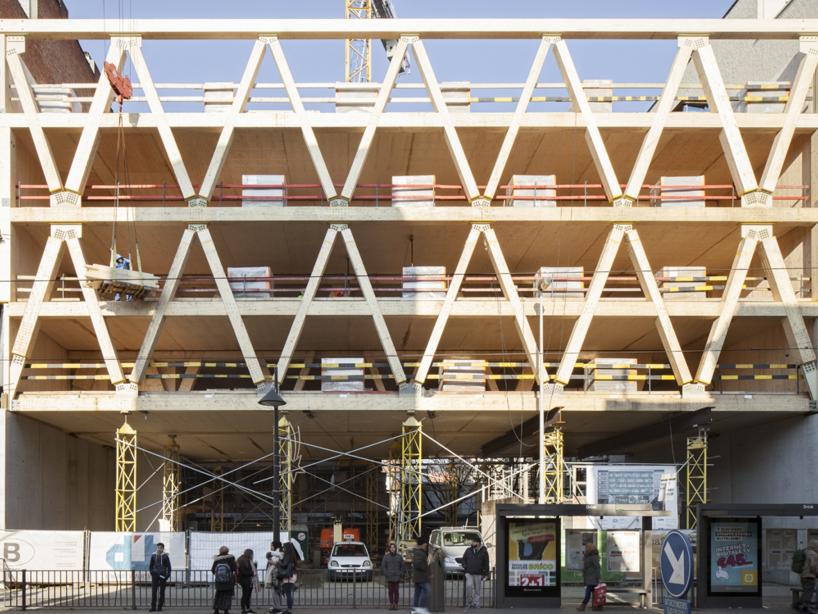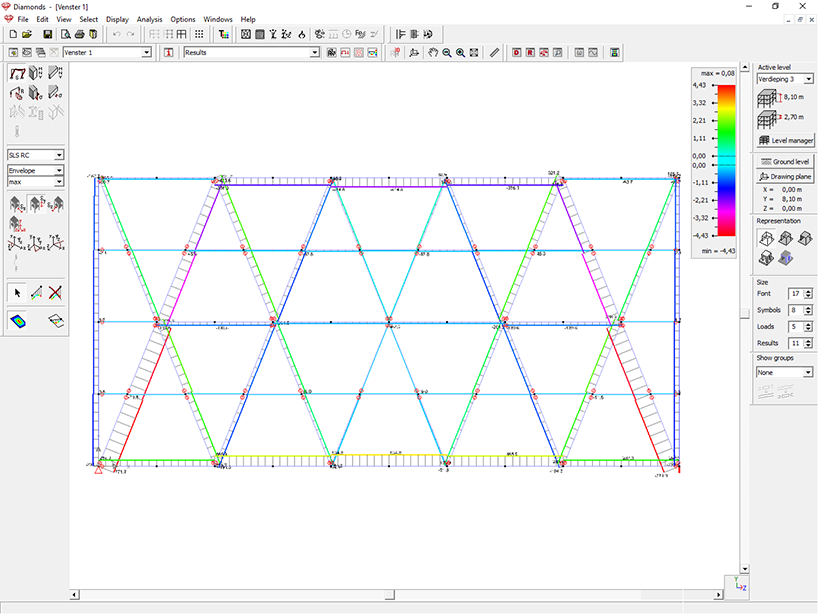Foto © Ilse Liekens
Pieter Ochelen highlights the Mundo-a building project, Ethical Property Europe's fourth Mundo center in Belgium. "The unique thing about this bio-ecological passive office building in Antwerp is that it has been realized above a subway station, with no foundation possibilities whatsoever above this underground station. In addition, free passage had to be provided to the Ecohuis behind, and smooth outflow of underground railway travelers was to be safeguarded via a future subway station exit.
Taking these boundary conditions into account, B-architecten opted for a design which suspends the 30-meter-wide new building in between the adjacent buildings. From a structural point of view, the Mundo-a office building was designed as a bridge supported by concrete walls at both ends. These concrete walls were then to be supported by the underlying subway station’s diaphragm walls.

Foto © Lucid
The Mundo-a office building has been realized through 3 laminated wood trusses suspended in between adjacent buildings. Diamonds was used for the overall design of the 4-story high laminated wooden trusses.
The bridge structure has been realized through 3 laminated wooden trusses. The decision to opt for a wooden structure was imposed by the client's request for sustainable design. We used the Diamonds software for the overall design of the 4-story high laminated wooden trusses. Rather than developing one comprehensive structural analysis model for the entire structure, we usually prefer to split the structure into separate analysis models for individual parts. In this way, we keep in touch with how the structure works.
Using Diamonds, it becomes straightforward to assess the tensile and compression forces in the truss members and perform the required code checks related to cross-section resistance and member stability. Another essential aspect of the structural design is the calculation of the 30-meter-long wooden trusses’ deflections. Diamonds uses a reduced Young’s modulus for this purpose, considering the structure’s climate class and load duration class.
As Diamonds is so easy to use, it is the perfect tool for a global structural design of challenging buildings such as Mundo-a. Diamonds enables us to identify interesting structural concepts efficiently and communicate transparently with the architectural design team."


