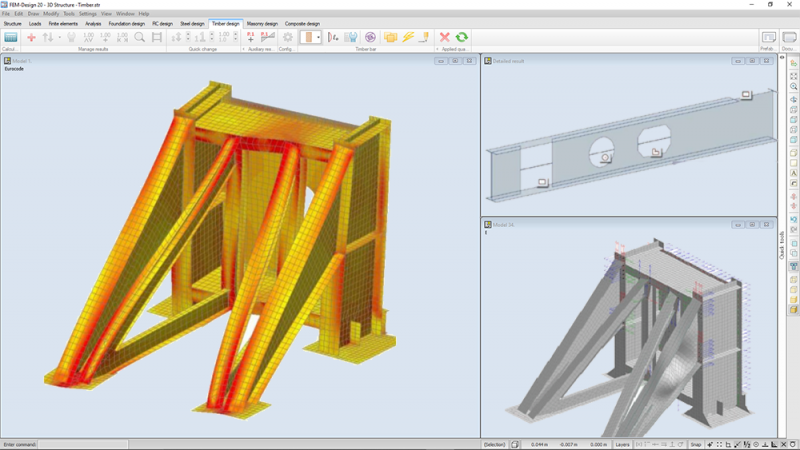FEM-Design
FEM-Design is an advanced modeling software for finite element analysis (FEM) and design of load-bearing concrete, steel, timber, and foundation structures according to Eurocode with NA. It has a unique and intuitive working environment based on the popular CAD tools for model creation and structure editing. From single element design to global stability analysis of large structures, FEM-Design is the ideal software for all types of construction tasks and a practical tool for structural engineers.
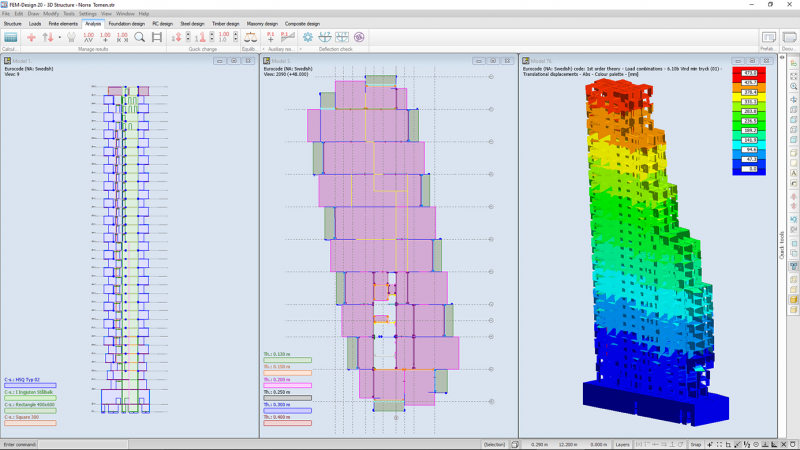
Features
CLT - Cross Laminated Timber
- Based on Laminated Shell Theory
- Point based stress detailed results
- Shell based stress detailed results
- Eurocode 5 design checks
- Shell buckling & torsional check
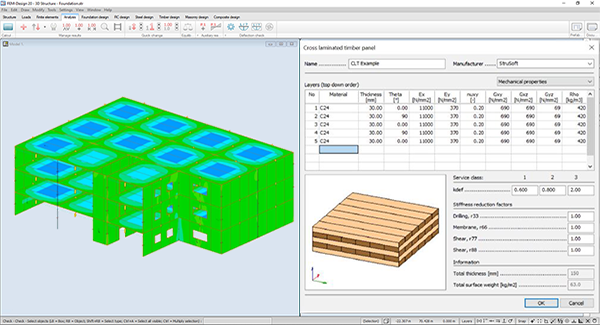
Precast Concrete
- Elastic and plastic connections
- Detach connection per direction & component
- Connection forces and resultants
- Overturning of walls
- Sliding of edge connections
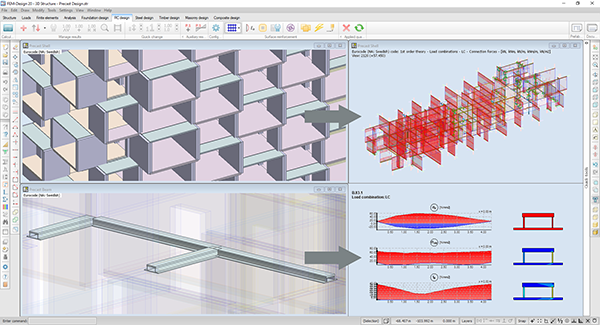
3D Soil - Geotechnics
- Nonlinear 3D soil model: Mohr-Coulomb plasticity
- Nonlinear effects of the soil-structure interaction
- Automatic calculation of bedding modulus
- Retaining & cantilever walls
- Slope stability
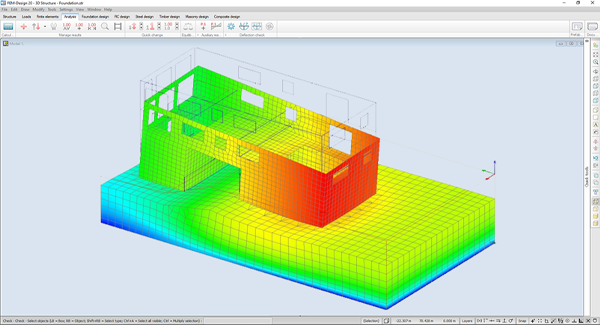
Complete analysis solution with FEM Design
Parametric design
FEM-Design has a Parametric model option. Use this tool to streamline projects and workflows. Quickly enter and modify typical structures and build parametric structural frame-, shell- or complex-systems.
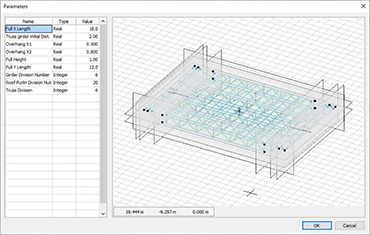
IFC / Revit / API support
FEM-Design easily reads IFC models and creates native and editable analytical model elements.
FEM-Design enables direct communication with Autodesk Revit Structure through the StruSoft StruXML Revit Add-In. This powerful tool transfers the analytical model and its properties between the FEM-Design and Revit fast.
FEM-Design comes with an application programming interface (API) that can be used for parametric design and task automation. The API for FEM-Design is based on the extensible markup language (XML) and allows FEM-Design users to communicate and command FEM-Design. Ready to use toolboxes for Dynamo and Grasshopper available.
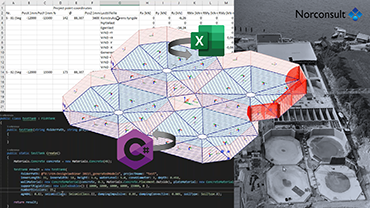
Masonry Design
The Masonry design module, provides brick material definition for Plane wall objects only. The effect of the mortar on design can be approached by looking at masonry unit brick only or at masonry brick + mortar.
The calculation of the masonry design is performed using Wall Strips, with input of a wall strip width. The design results of the Masonry module are the internal and detail forces per strip and the utilization rate.
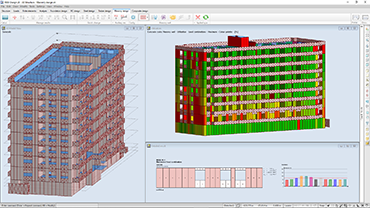
30-days testing all the possibilities, free of charge
And more
Composite Column Design
Use FEM-Design to check composite columns according to the Eurocode 4 (EN 1994-1-1 6.7.3) – the so-called “Simplified method”, where cross-sections and reinforcement is designed by relying on the theoretical interaction surface.
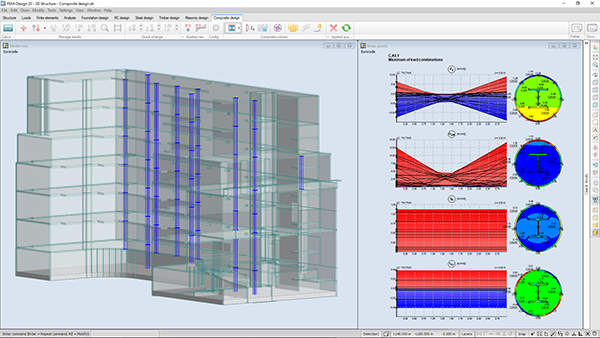
Construction Stages
Create as many construction stages as you need in FEM-Design and assign structural elements to them. Construction stages can be set manually or can be generated automatically by storeys. Initial stress state property can also be set for the stages.
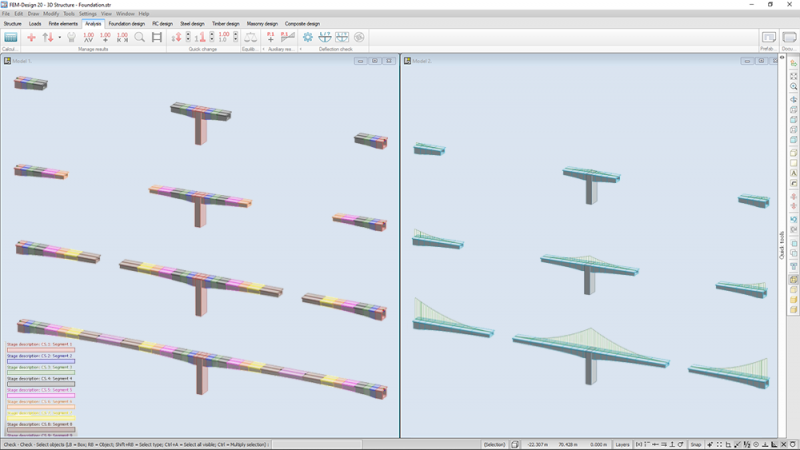
PREFAB Print
Based on a model in FEM-Design, PREFAB Print automatically generates a report of the vertical and horizontal load descent and stability check for an entire concrete building. The report, an interactive PDF with clickable elements, contains wall geometry, material information, load distribution and Eurocode verification checks.
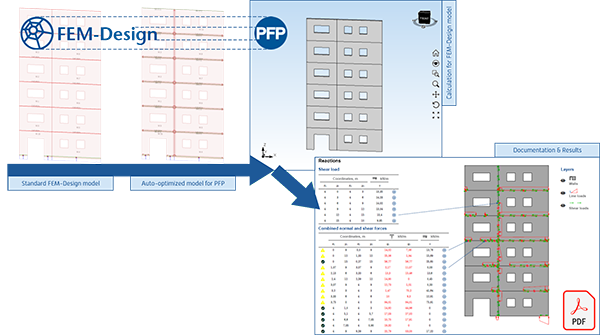
Steel Shell Design
In FEM-Design, a steel bar can be modeled as a real 3D element defined from steel plates. Easily convert your bar element into shells with one click. In the shell model you can insert holes, cut parts out and even add plates, buckling supports, stiffener elements etc.
