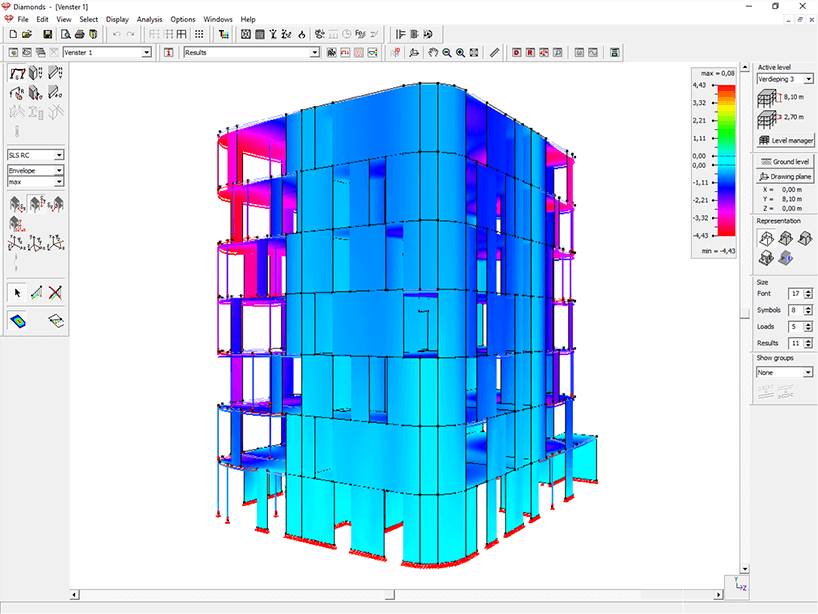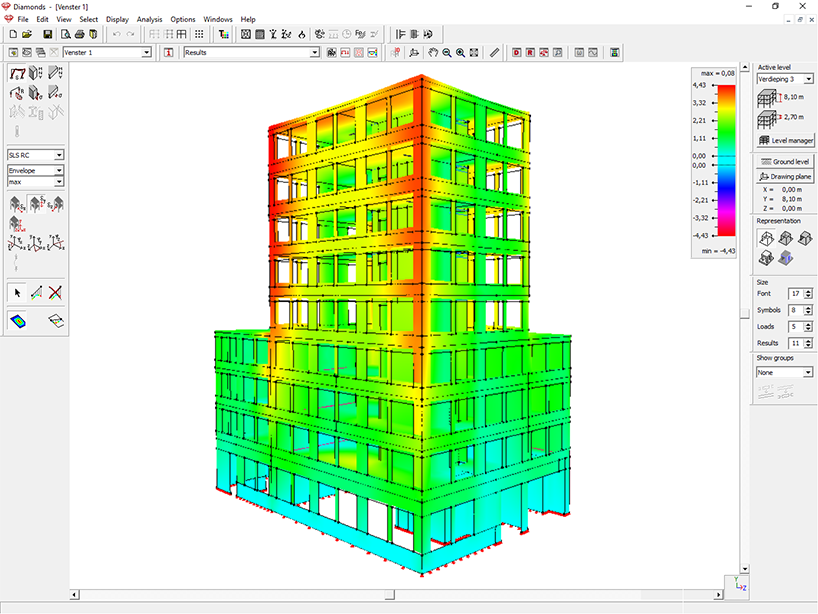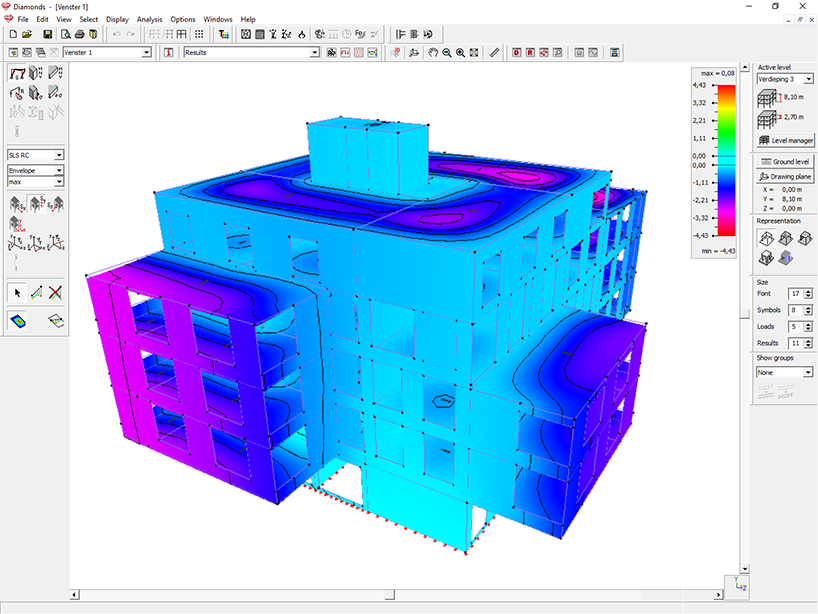(© Domestic Makelaars)
The Tribeca new build project in Beerse, designed by Trias Architects and commissioned by Domestic Makelaars, is currently under construction. It consists of 3 wings built around a landscaped square of 1500m² and includes 24 flats, 1250m² of office space and 7 single-family homes. The flats are divided into two volumes: the first one consists of a ground floor that will be used as office space and a tower building with seven floors above ground level, each with two flats with built-in terraces.
"A continuous central core and cross-shaped load-bearing walls ensure the tower building’s bending stiffness,” according to Yvan Goetschalckx en Stijn Van Loon. “The vertical bearing capacity of the entire structure is provided by concrete walls on the ground floor and silicate walls on the upper floors, in combination with reinforced concrete beams and columns. In addition to reinforced concrete walls, beams and columns, the 3D Diamonds model also contains a series of walls to which the elastic material properties of silicate stone are assigned.
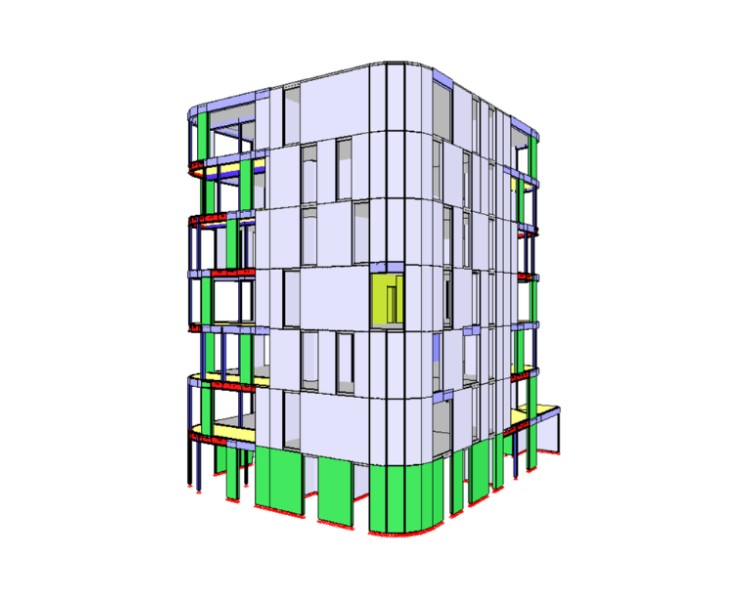
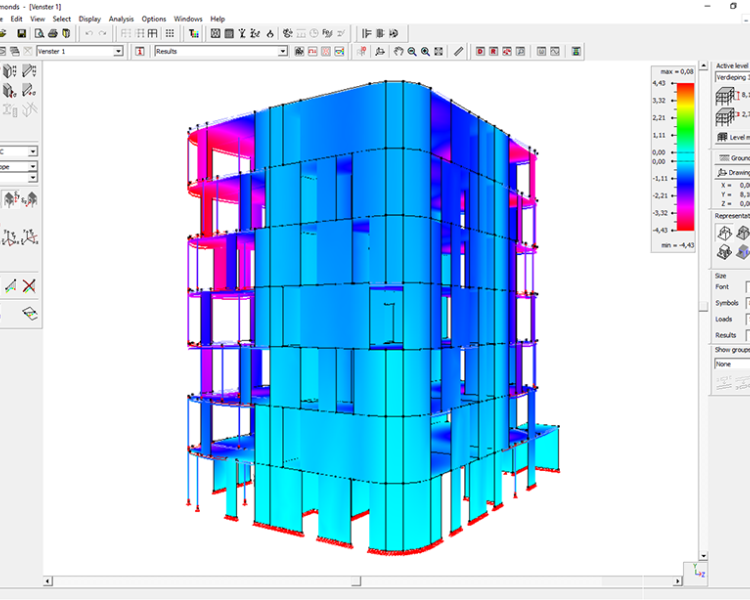
Design Tribeca tower building, Beerse (geometry)
Diamonds structural analysis model of the Tribeca tower building, Beerse
When working out the detailed construction file, we obviously start from the existing tender dossier. At the same time, however, we also consult closely with the contractor. For example, suppose the contractor proposes adaptations that allow the construction work to be carried out more quickly (such as working with prefabricated elements). In that case, we examine how these adaptations can be realized from a structural point of view.
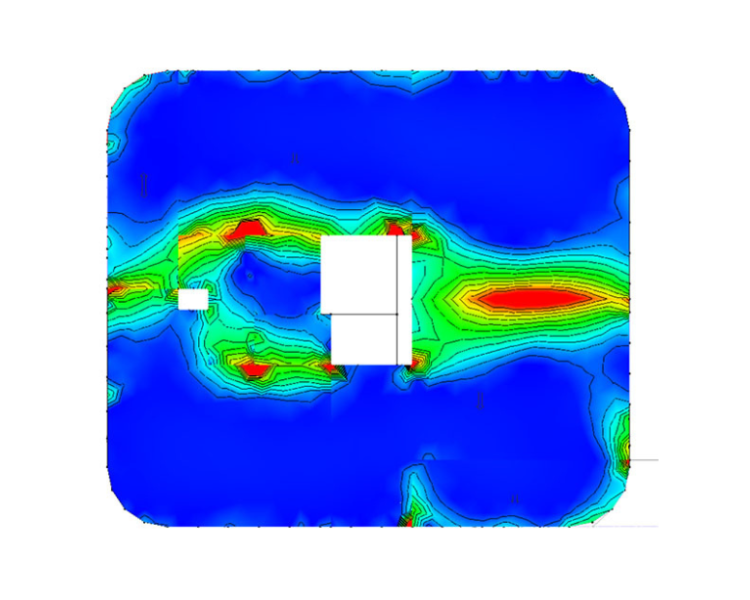
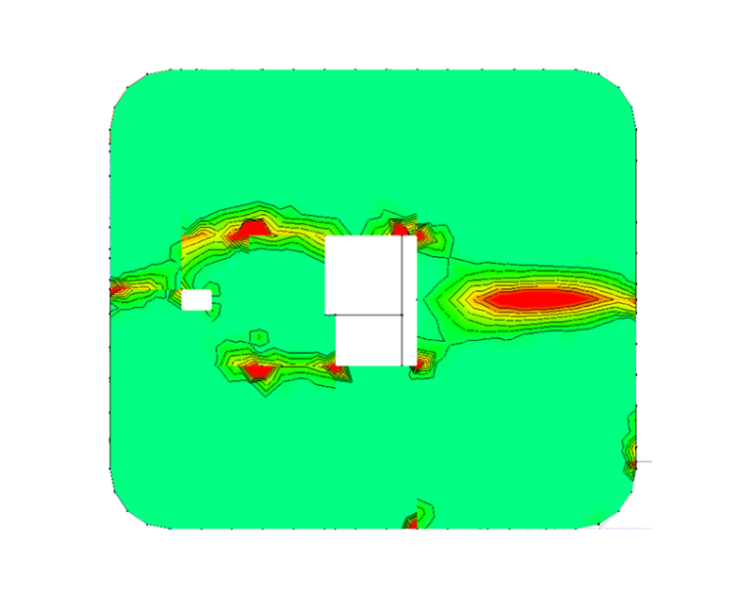
Bottom and top reinforcement of floor slab in Tribeca tower building - theoretical sections as calculated by Diamonds
Bottom and top reinforcement of floor slab in the Tribeca tower building - translation of theoretical sections into a practical reinforcement network
We also consider how the construction works will be carried out, thanks to Diamonds’ ability to calculate the deformations of reinforced concrete elements as a function of time. Such calculations consider how loads change over time and also take into account the time-dependent effects of cracking and creep of the concrete. Of course, the actual reinforcement quantities used during construction play a crucial role in this. Therefore, when performing a time-dependent calculation of deformations with Diamonds, we are not limited to considering the reinforcement sections that follow from our structural analyses. We can also specify a practical reinforcement for all reinforced concrete elements – to make this time-dependent analysis of deformations as realistic as possible.
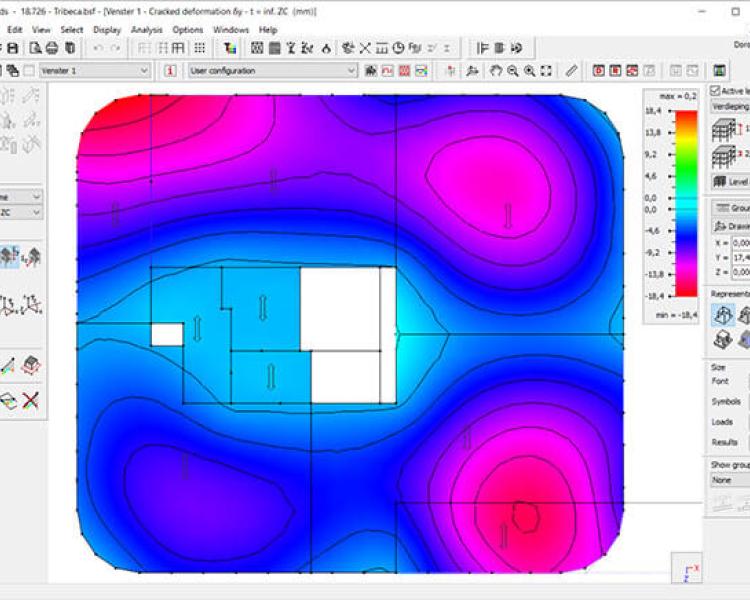
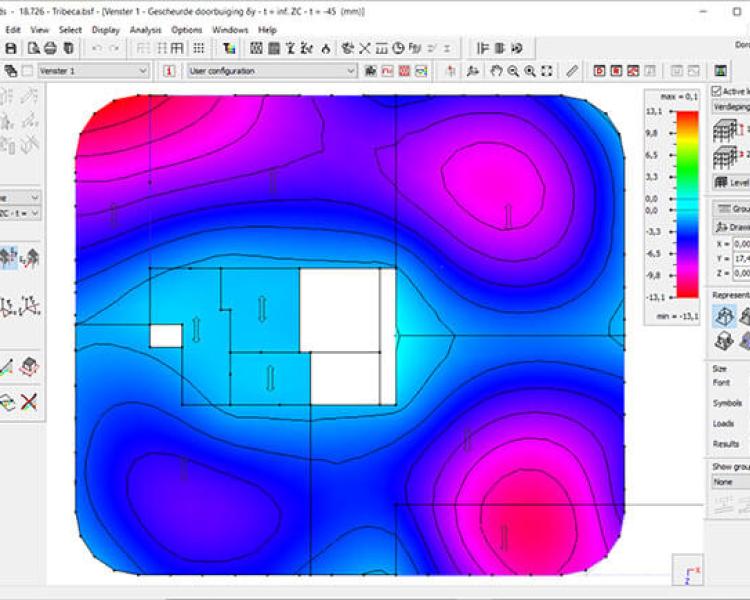
Total deflection of floor slab in the Tribeca tower building - taking into account cracking and creep of concrete, and the evolution of loads as a function of time
Additional deflection of floor slab in the Tribeca tower building due to service loads - taking into account cracking and creep of concrete
Diamonds thus provides us with an extensive range of powerful tools to assess the deflection of reinforced concrete beams and slabs against the requirements imposed by the Eurocodes. Those requirements are not just about limiting overall deflection, as aesthetic requirements dictate. They are also about limiting the additional deflection of connecting elements such as non-load-bearing partitions, cladding, or glass to avoid damage and cracks to these elements. Because Diamonds determines the deflection before and after applying each new load, the time-dependent calculations can quickly deliver the additional deflections due to the application of new loads.
When everything revolves around the structural analysis of reinforced concrete structures, the choice for BuildSoft’s Diamonds analysis software is a no-brainer. For many years, BuildSoft has been a pioneer in advanced structural analysis for concrete structures, making this kind of analysis very accessible to a vast user community. Thanks to its unique combination of analysis power and user-friendliness, Diamonds remains for us the best possible software for the analysis of concrete structures."


